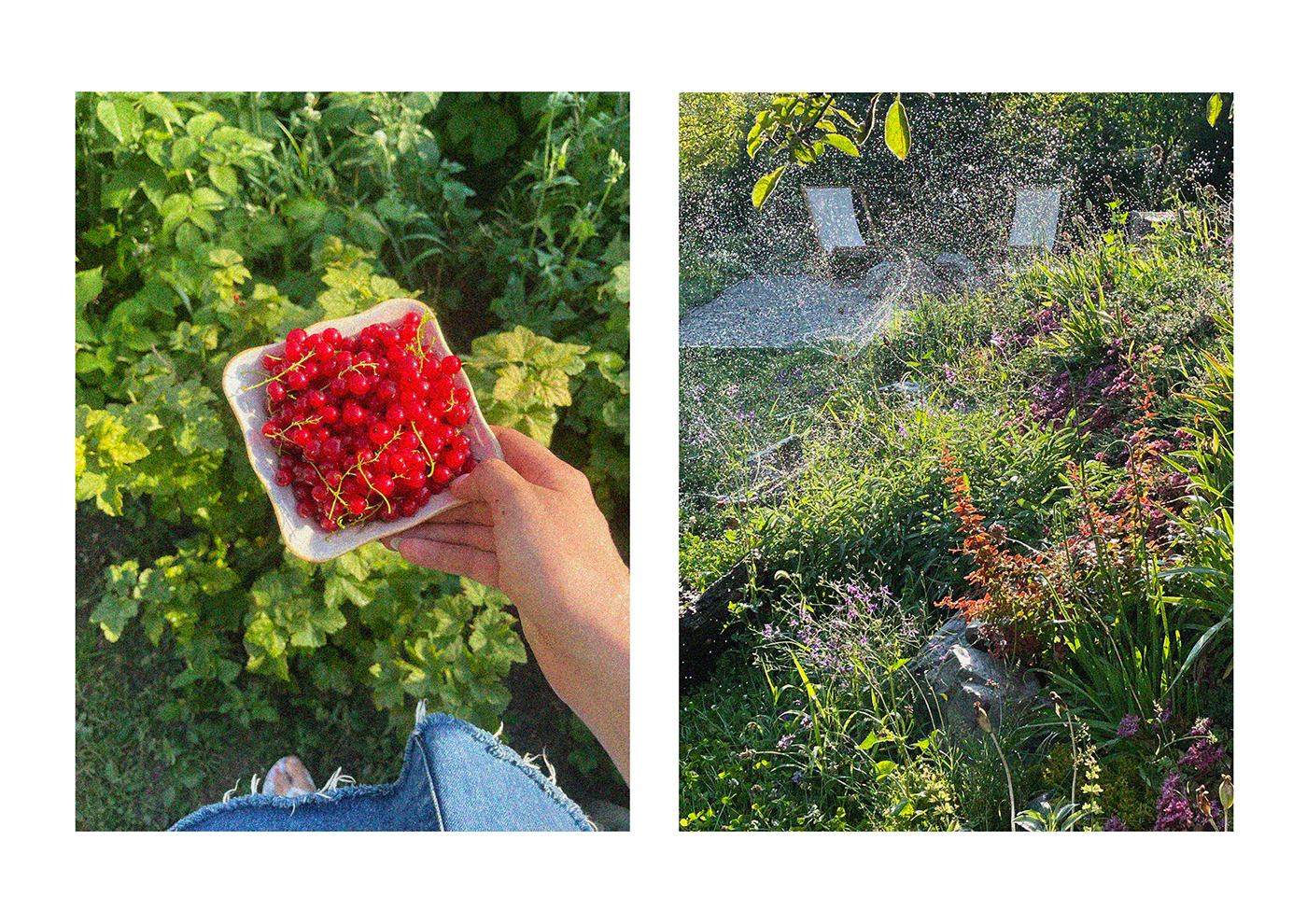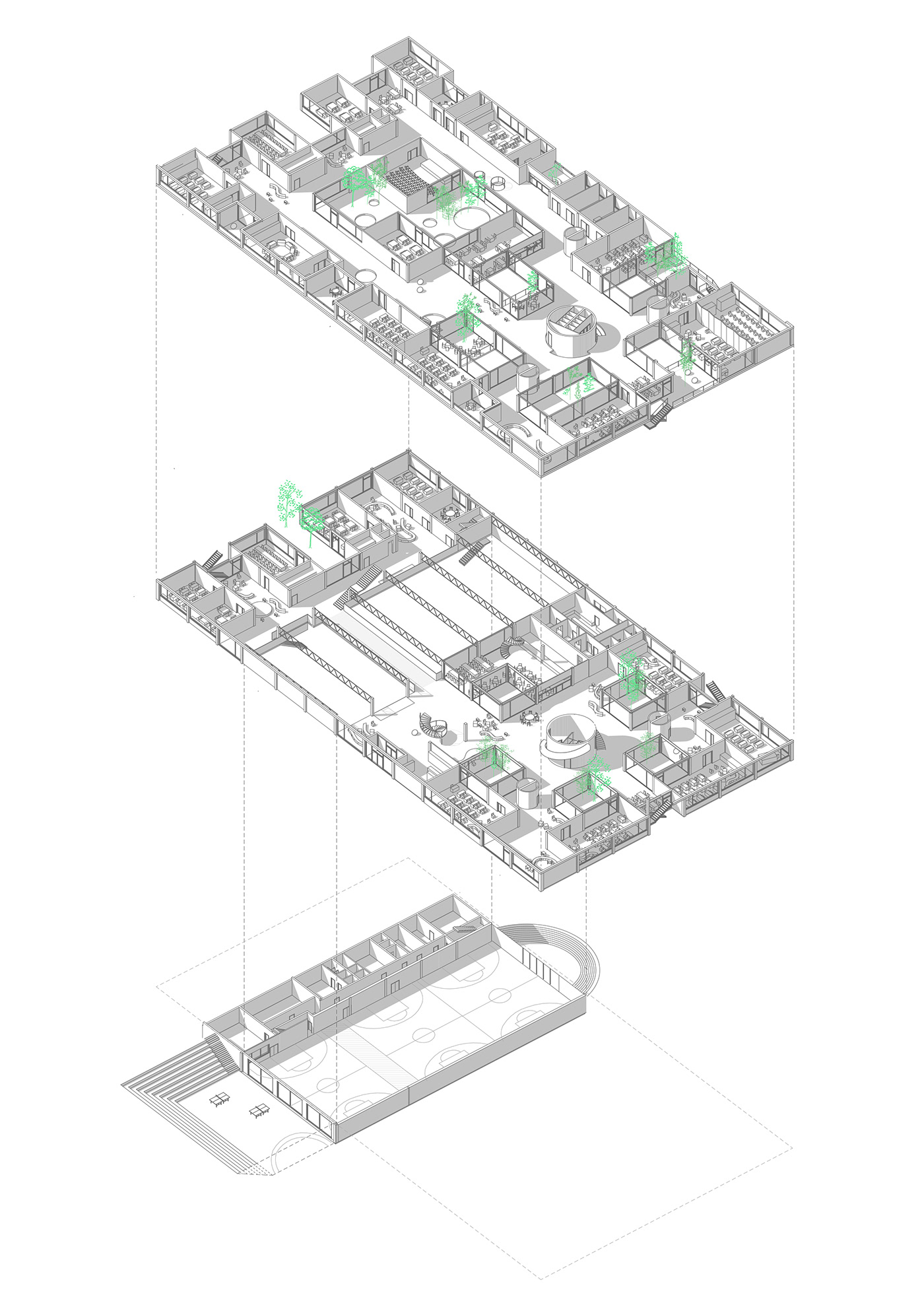Background
I spent My school years in the city of Kramatorsk, Ukraine. I really enjoyed studying, but the school building itself never attracted me at all. It was a typical school project with narrow dark corridors that did not arouse any curiosity to children and to teachers as well. This experience made me think about how the school where I would dream to study would look like.


Site
The project of the school is located in Dessau, Törten, in a very picturesque place with a lot of greenery.

Concept
After visiting and analyzing the site, I came to the conclusion that the main idea of my project will be interaction with nature as part of the educational process.

Masterplan
That’s why I decided to create a large common park on the site that can be used anytime by students, teachers, and residents of Dessau. To form a cozy yard and preserve the existing trees and soil, I placed my building at the end of the site, so the school has a compact footprint. On the left side u can see the existing building of former pool. The new public facilities of library, coworking space with big hall and café will be located there. I also placed a greenhouse in the yard near mature trees, so schoolchildren and residents of nearby houses can use it both for planting and educational workshops.
Furthermore, I provided 2 amphitheaters for social activities and sport grounds that can serve for school and for public usage as well.

Ground floor
The basis of the building is 7×7 meter grid. The main volume is penetrated by various shapes of inner yards, vertical communications and sanitary zones. The large gym and canteen play a role of the connector between two schools. The left part of the building is the secondary school. Classes here have direct access to the garden and a separate entrances. This part of the building can be used independently , same classes can serve not only for pupils, but also as an evening school or place for workshops.
The right part of the building is primary school, here I attached enclosed gardens for each classroom, to provide both connection with nature and controlled access. The both parts are connected with each other through a sliding bridge, that goes above the sports hall on -1 floor, which, in turn, is united on both sides by amphitheaters.

First floor
On the first floor big common terraces are interconnected with classes and private patios in each classroom are doubled in size to provide access to natural light.

Exploded axonometric

Interior of the ground floor

On the sections you see how the sunk sports hall is connected with outdoor area through the big doors and slopes in the form of amphitheaters. It is also possible to use the premise of sports hall independently, for public evens and concerts.

Оn the southern façade, I used sliding sun protection panels made of exhaust metal.

The final volume of the school building

Exterior visualization

1:500 scale model of the building

